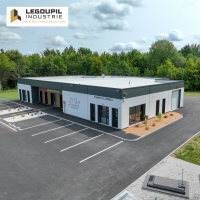Funeral complex of 450m² including 4 rooms

Description
This complex was built to meet the challenges of our client. The needs of families and staff were taken into account. The plans were tailor-made with our client.
This funeral home has 4 funeral homes, 2 of which have pre-rooms to allow family members who do not wish to see the deceased to wait in a private location. The living rooms are equipped with a range of technology to display photos of the deceased and also offer the possibility of playing personalized music. One of the four lounges transforms into a room and can accommodate up to 60 people for civil ceremonies. The reception hall is equipped with a digital code which allows families to have access to the lounges from 10 a.m. to 8 p.m.
This funeral home has 4 funeral homes, 2 of which have pre-rooms to allow family members who do not wish to see the deceased to wait in a private location. The living rooms are equipped with a range of technology to display photos of the deceased and also offer the possibility of playing personalized music. One of the four lounges transforms into a room and can accommodate up to 60 people for civil ceremonies. The reception hall is equipped with a digital code which allows families to have access to the lounges from 10 a.m. to 8 p.m.
Sectors
- Services
- Conception and manufacture of funeral complexes, cemeteries
Company
LEGOUPIL INDUSTRIE
http://www.legoupil-industrie.com
ZI RUE DE LA PLANCHE - 14500 VIRE-NORMANDIE
FRANCE
http://www.legoupil-industrie.com
ZI RUE DE LA PLANCHE - 14500 VIRE-NORMANDIE
FRANCE
Contact:
Mrs Gaudin Justine
jgaudin@legoupil-industrie.com
Mrs Gaudin Justine
jgaudin@legoupil-industrie.com

